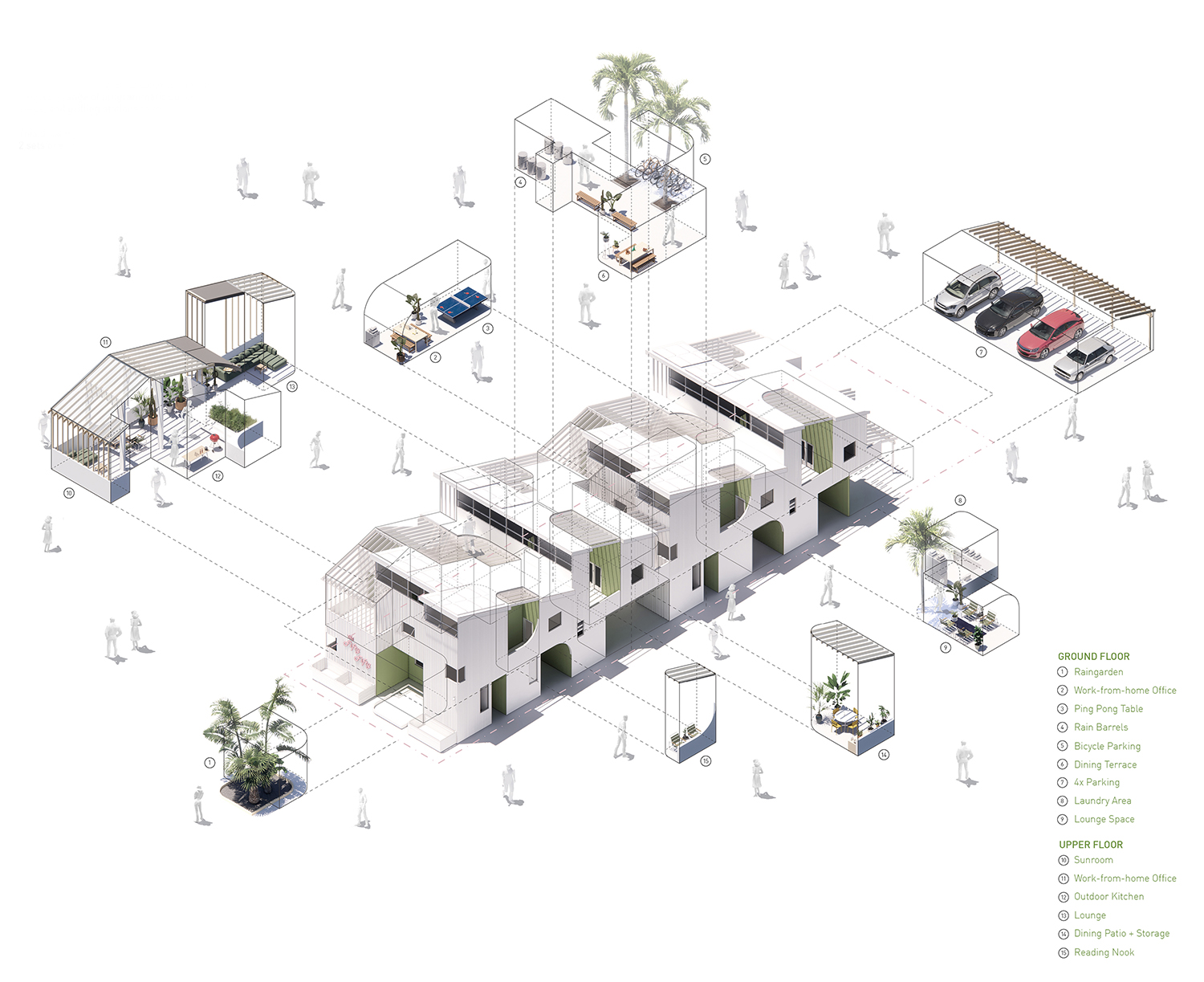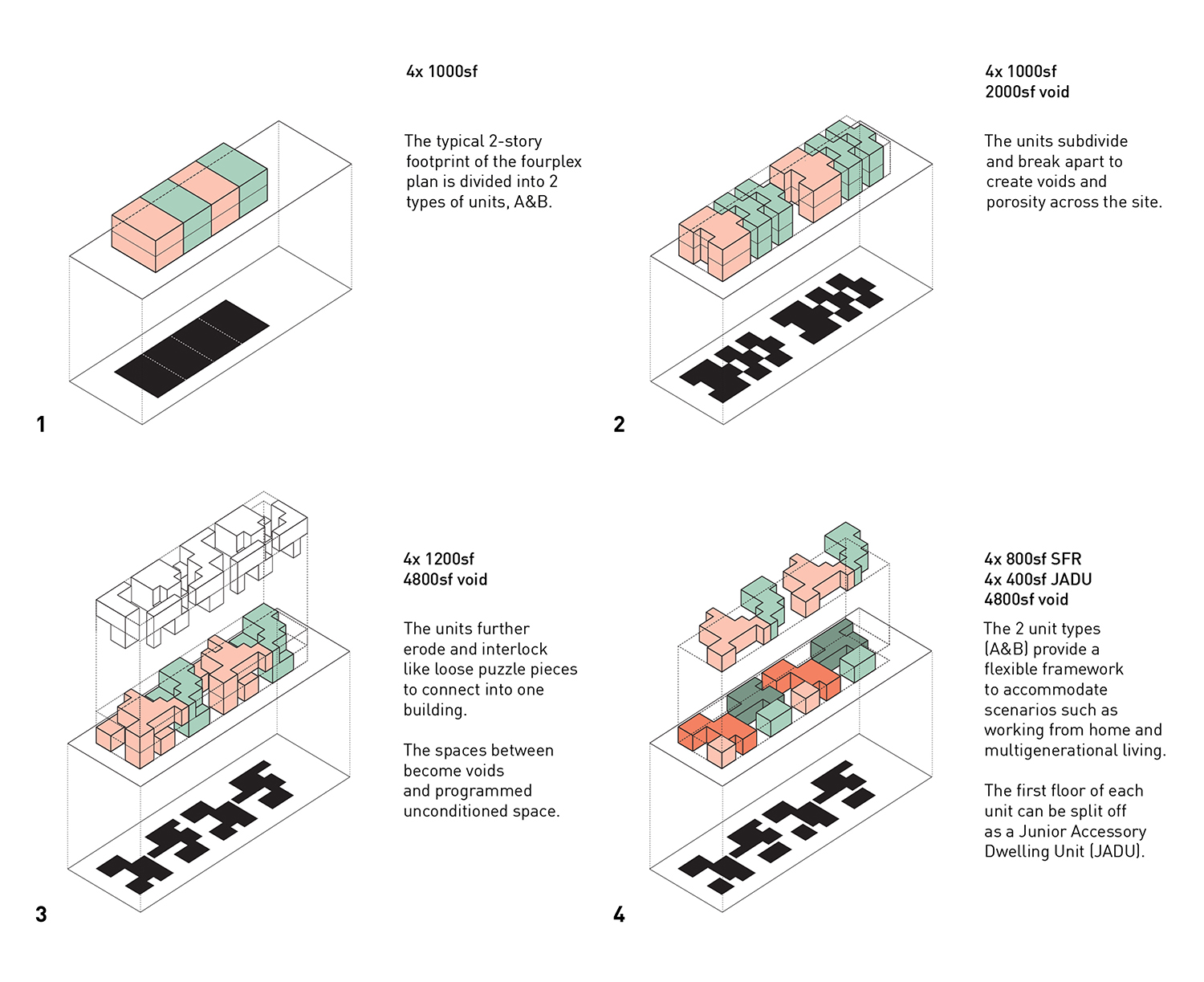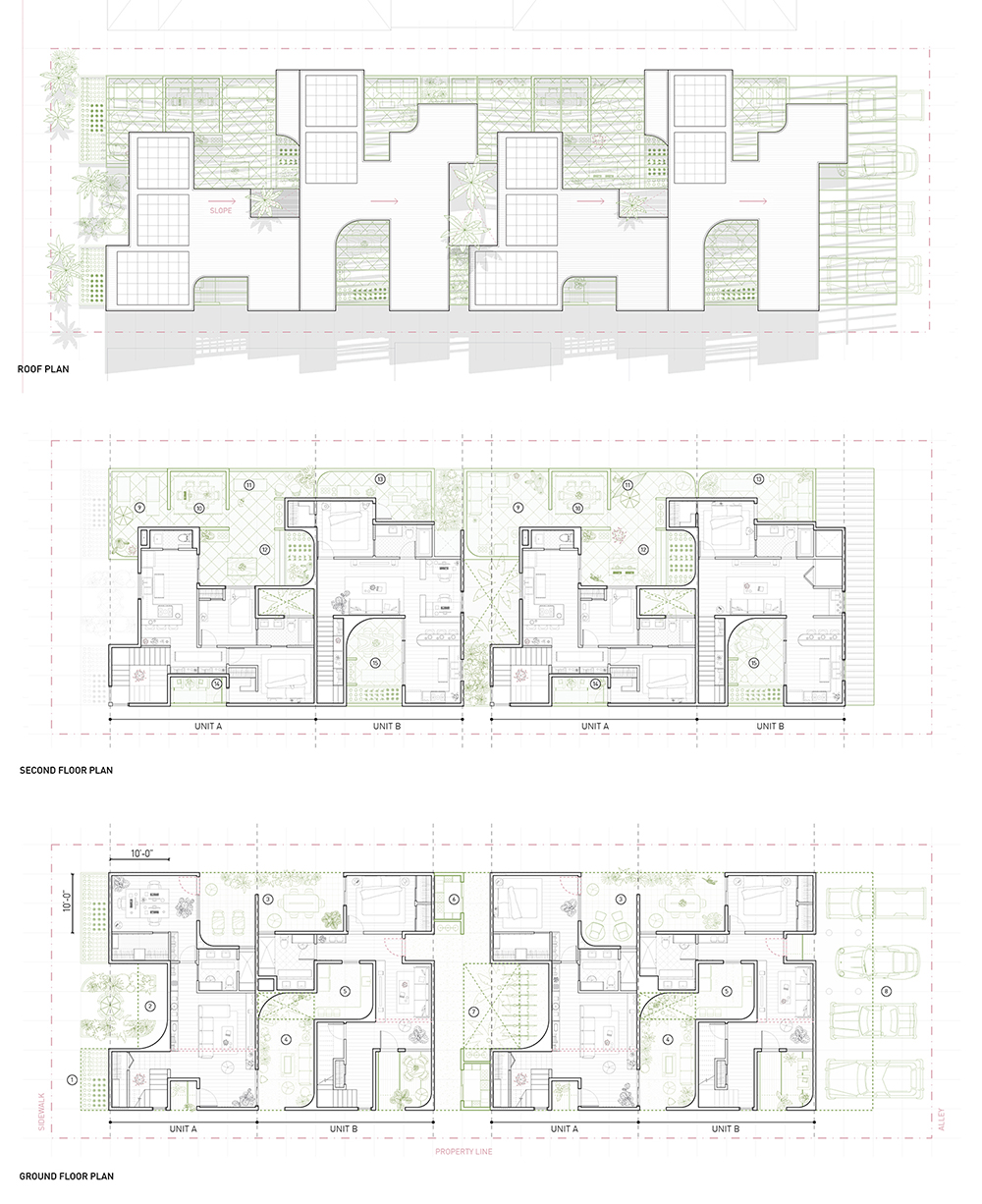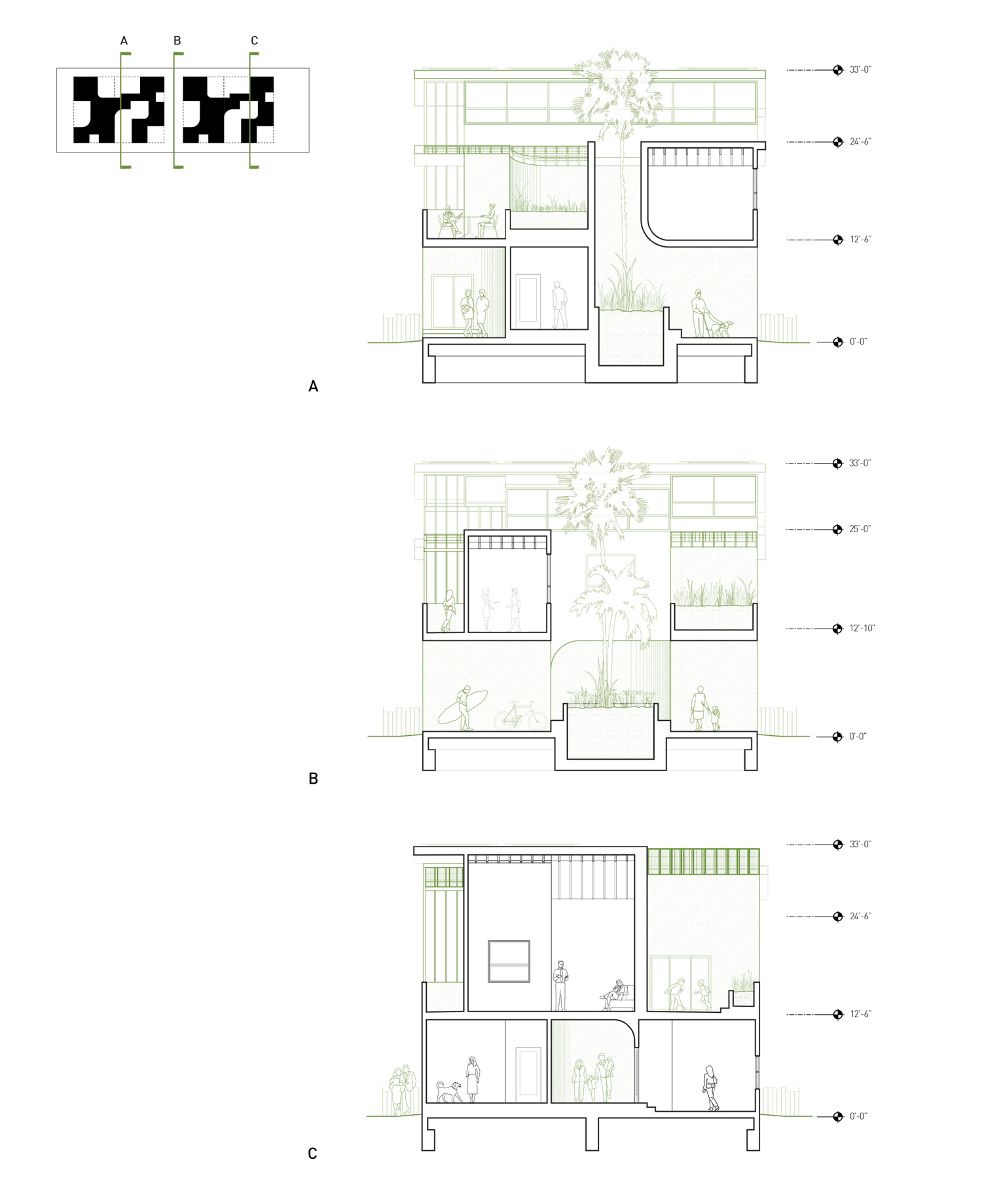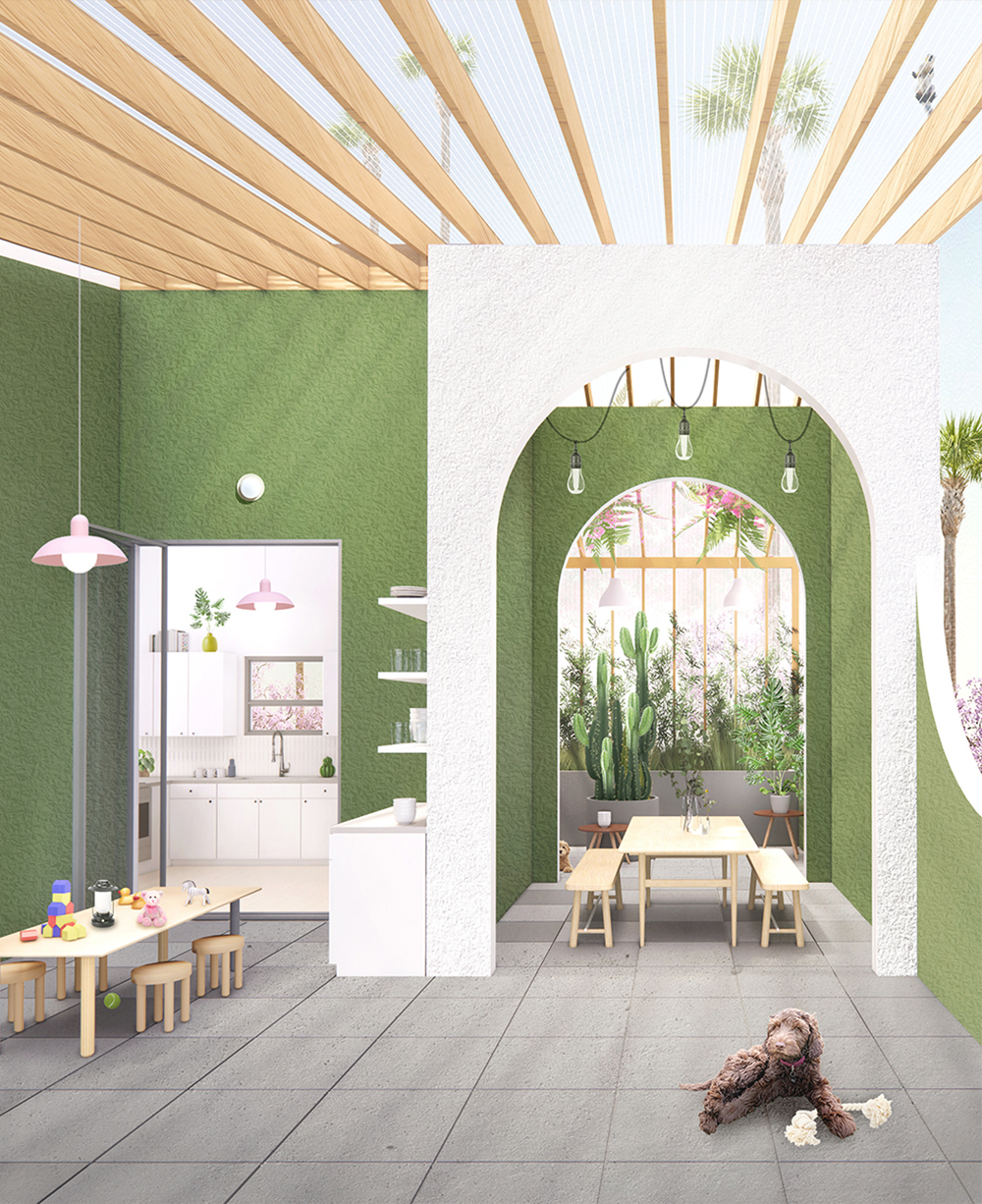
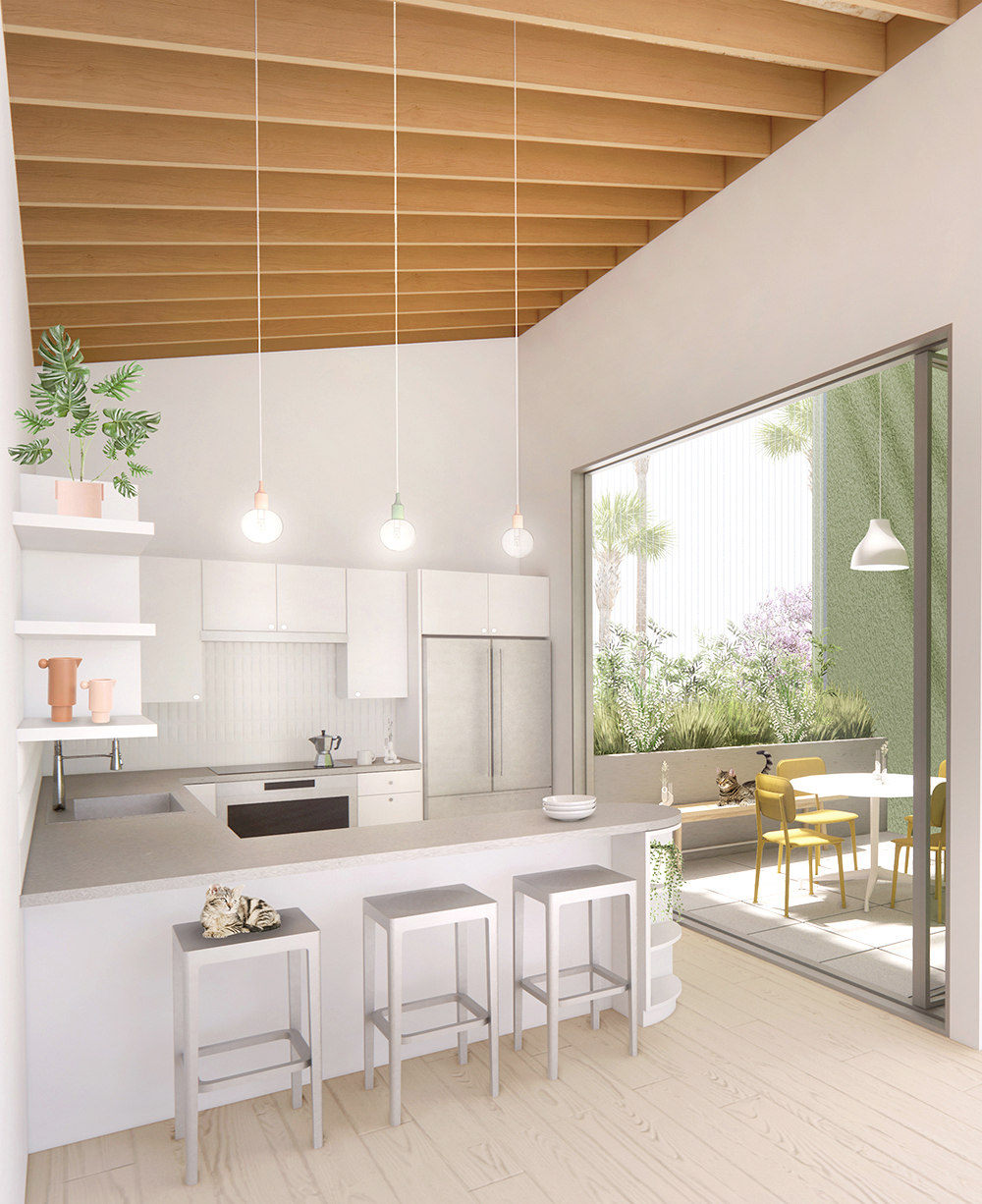
Fifty Fifty Fourplex
Location: Los Angeles, CA
Date: February 2021
Category: Housing
Size: 4,800sf
Services: Concept Design
Client: LA Mayor’s Office and Christopher Hawthorne
Honorable Mention Winner at the Low-Rise LA Housing Competition (2021)
Honorable Mention Winner at the A+D Museum Design Awards (2023)
Fifty Fifty is a four-unit housing complex in Los Angeles, CA that explores the programmatic potential of unconditioned or semi-conditioned spaces, thinking about the space between space and the flexibility required for multi-generational families who are growing and living together. The project pulls apart the typical 1000sf 2-story fourplex plan to fold-in an additional 1000sf of semi-enclosed ground and rooftop spaces, resulting in housing that is 50% conditioned, and 50% unconditioned. The bottom floor of each unit can be partially sectioned off for a Junior Accessory Dwelling Unit (an ADU type that is contained entirely within the existing footprint of a single-family residence).
This proposal was selected as an honorable mention winner out of over 300 competition entries for the Lowrise LA Housing Competition, launched by the City of Los Angeles to invite architects to examine housing affordability through innovation, new paths to home ownership, and sustainable residential architecture, focusing on the very recent SB9 bill that allows for up-zoning of single family properties to become multifamily housing.
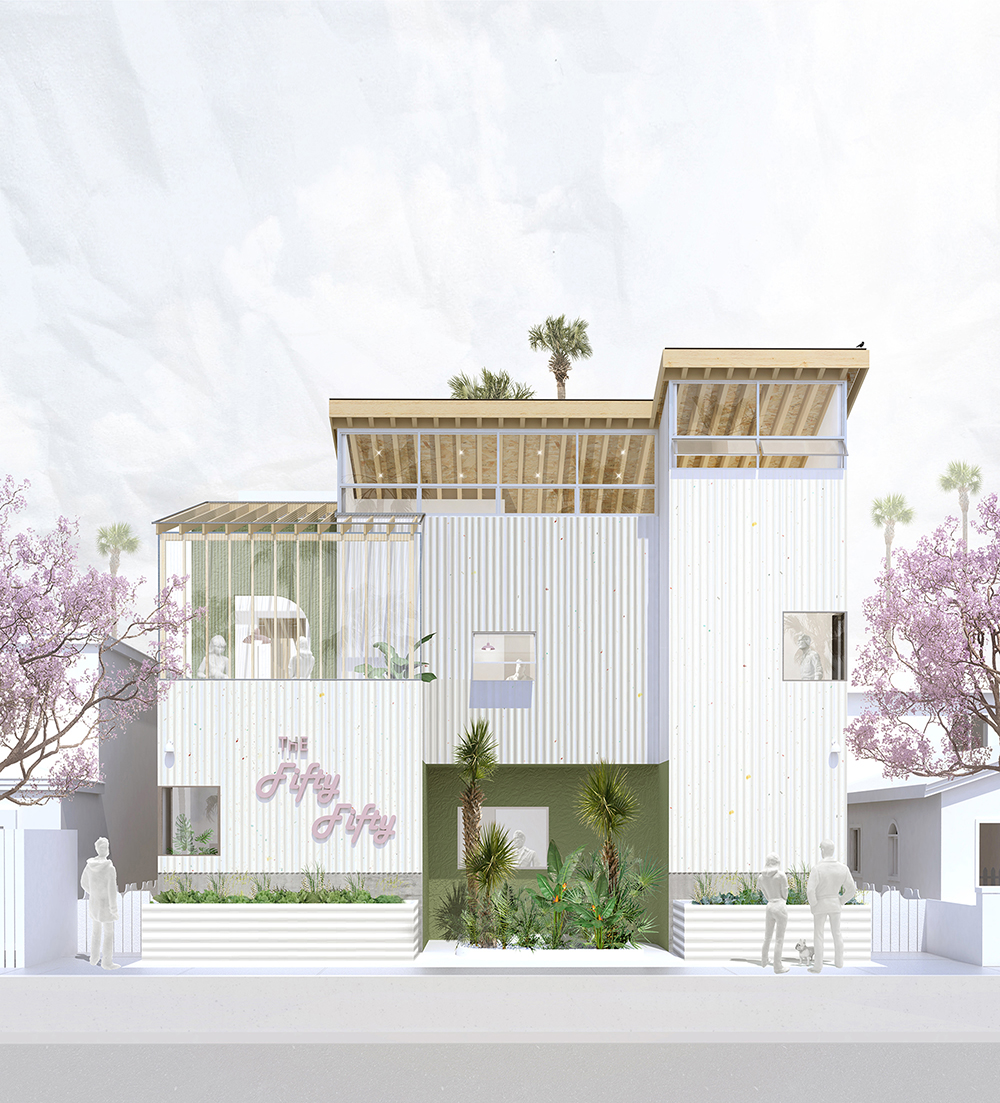
Exterior View
