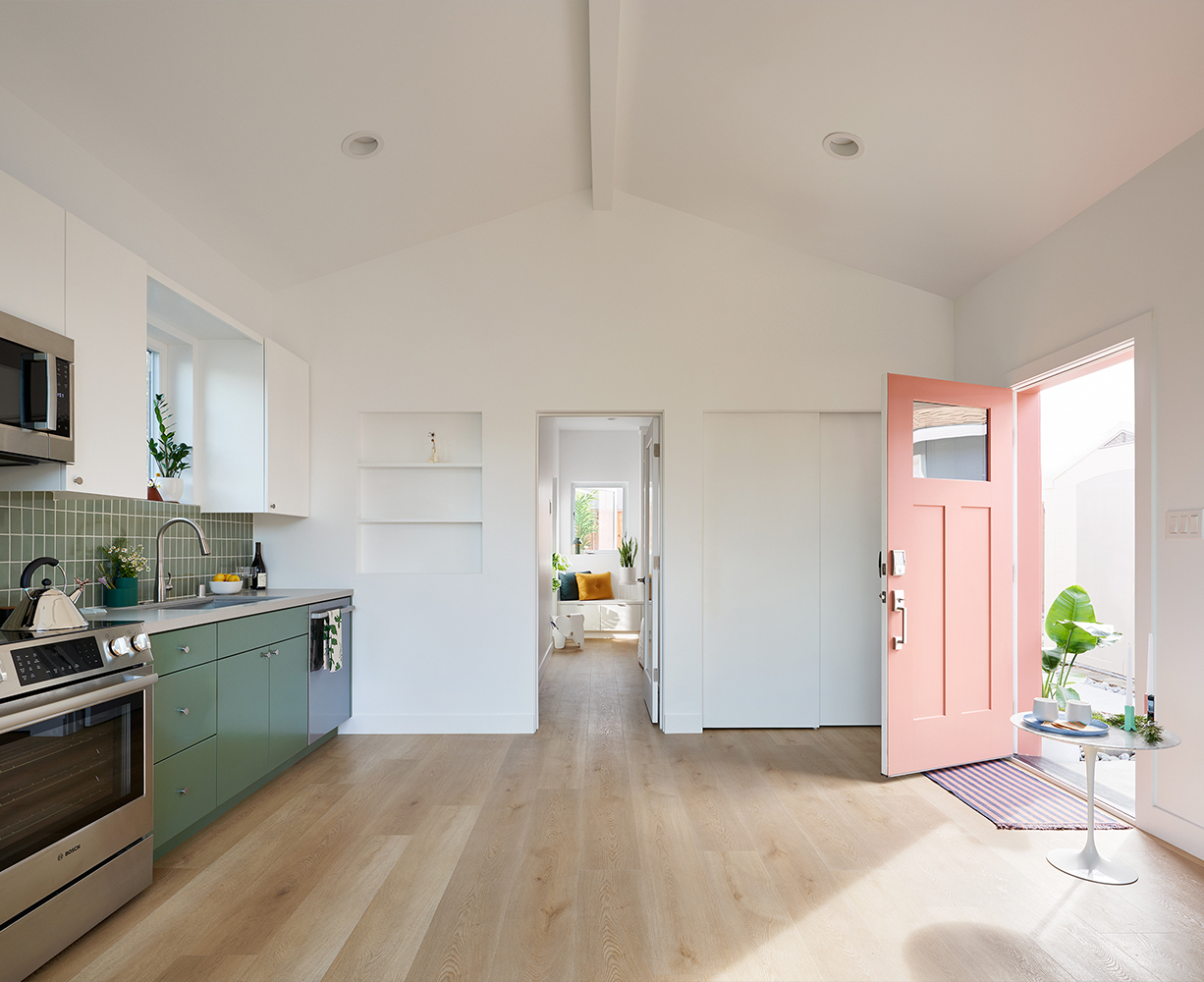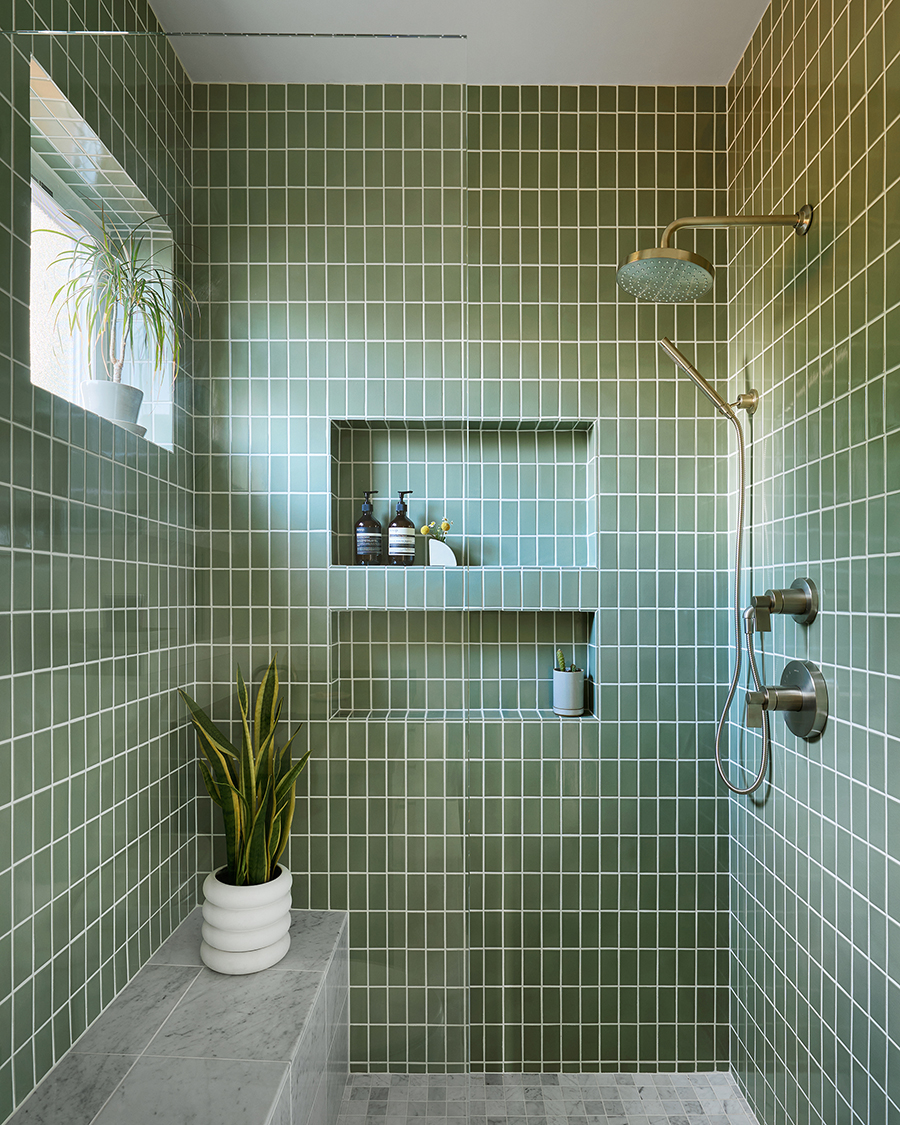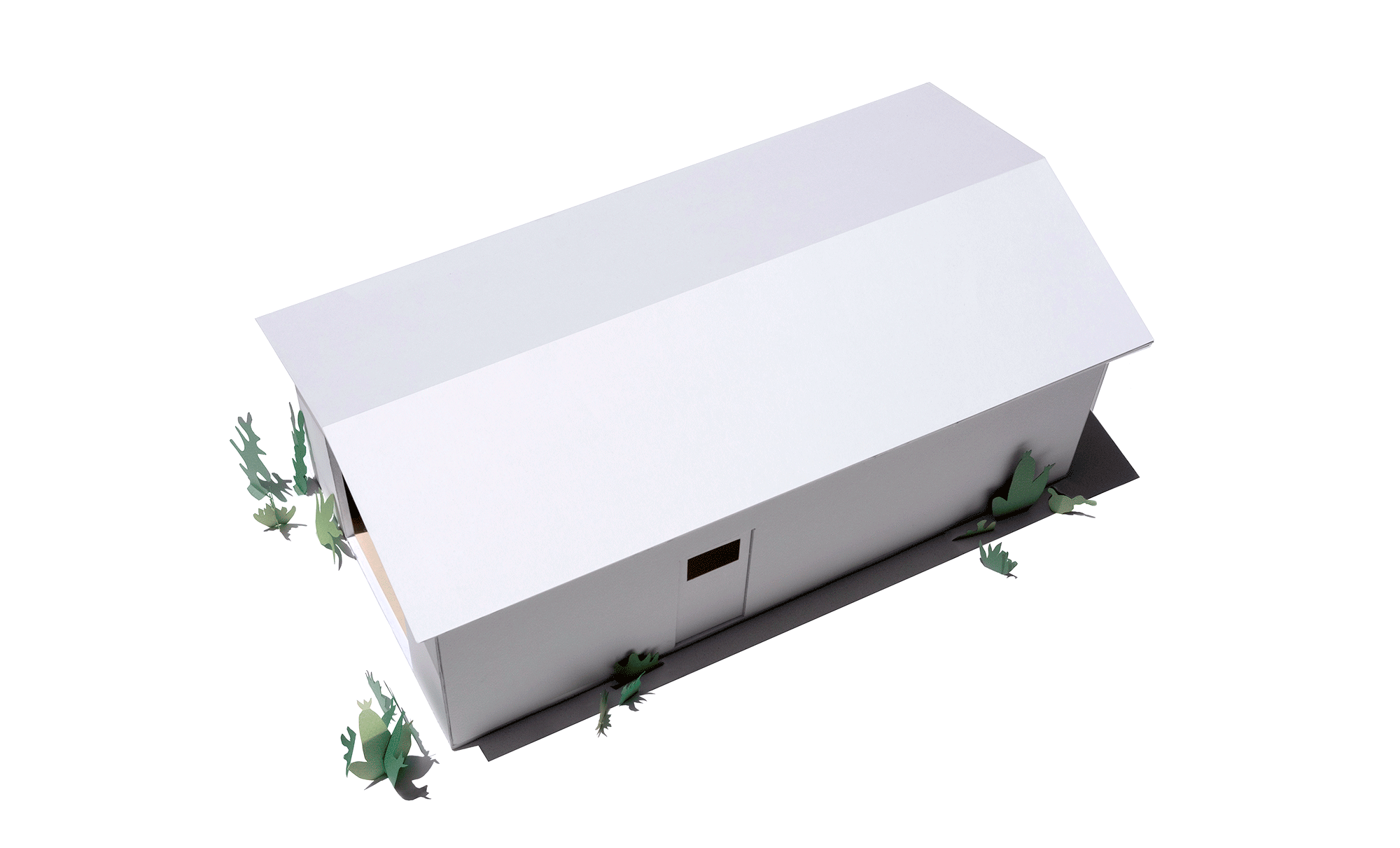
Two Square ADU
Location: Mountain View, CA
Date: 2022
Category: ADU
Size: 465sf
Services: Feasibility, Design, Construction Documentation, Permitting, Bidding, Construction Administration
Client: Private
Photography: Eric Staudenmaier
Runner-Up Award at the A+D Museum Design Awards (2023)
Featured in Dwell Magazine (March 2024)
A ground-up ADU in the backyard of an existing duplex, made possible by new California legislation that allows ADUs on multifamily properties.
The rectangular floor plan is the fusion of two 16’x16’ squares, separating the public and private program and creating an axis of forced perspective that elongates the space. Vaulted ceilings, built-in millwork, and a full sized kitchen/bathroom make this ADU feel like a home in spite of its compact footprint.








